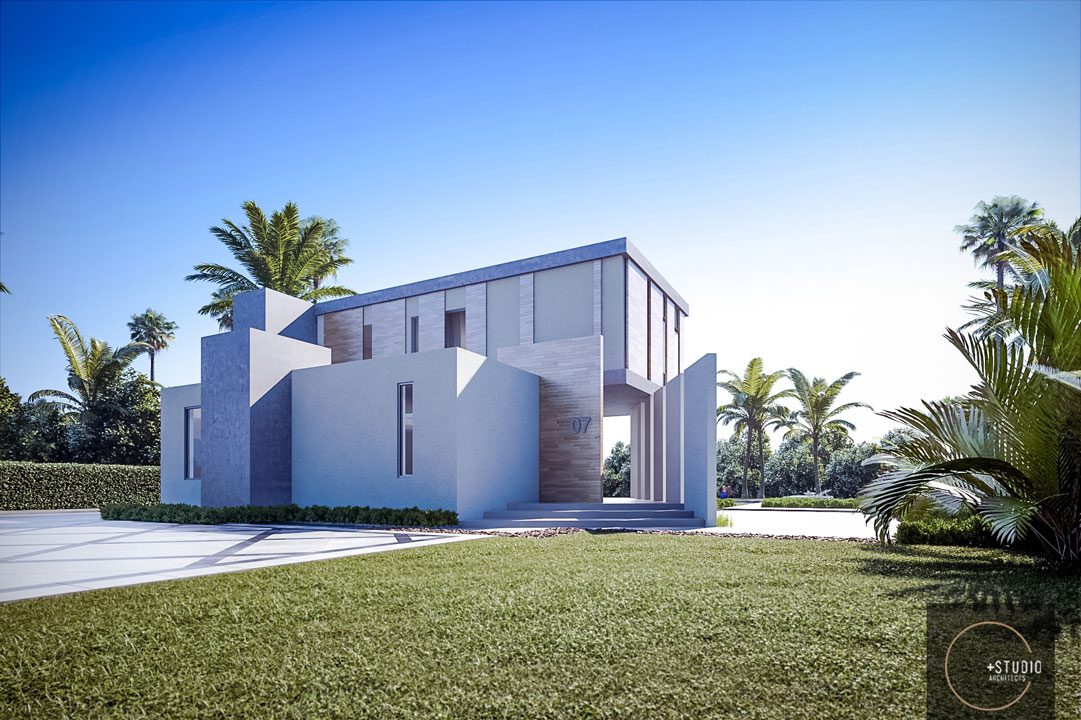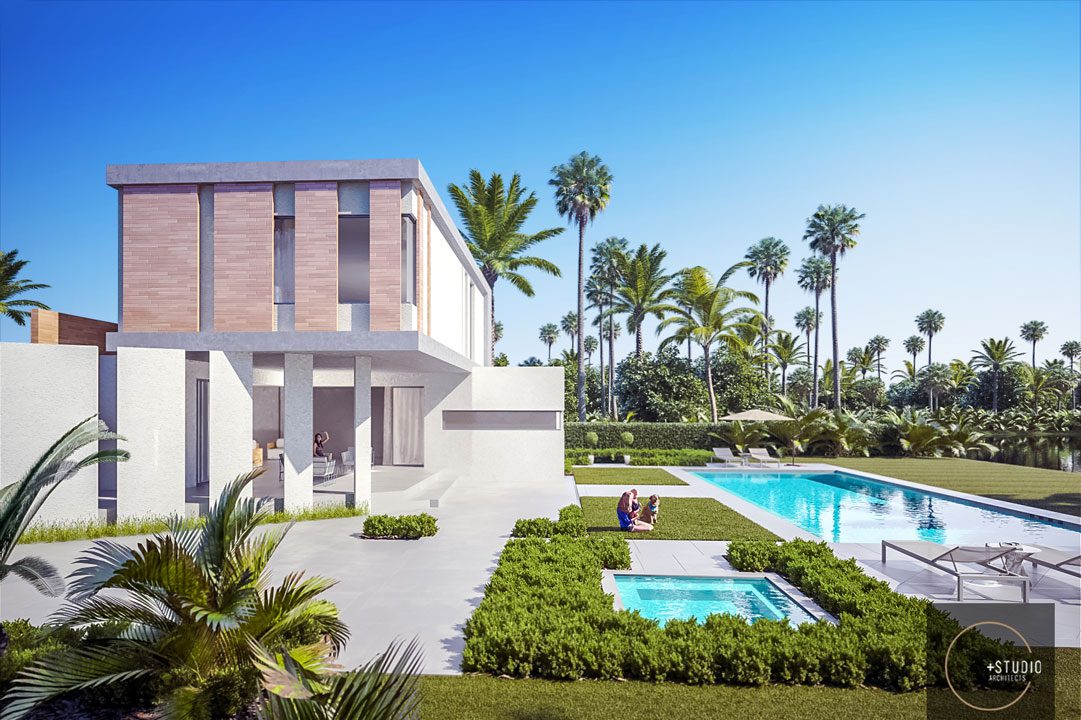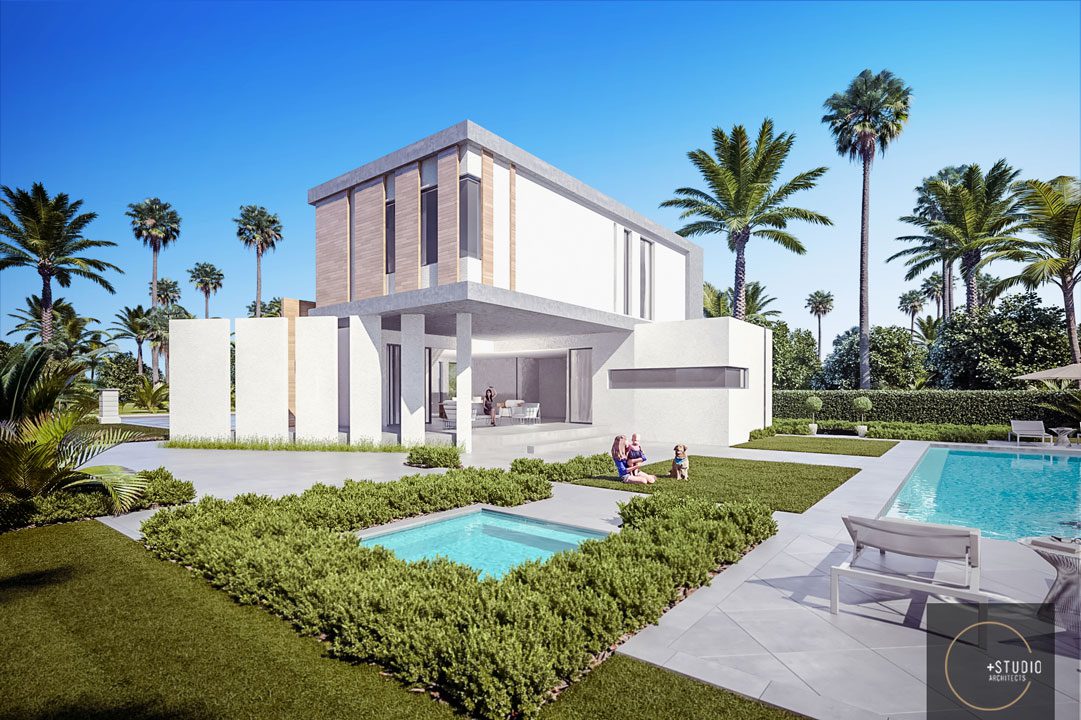Services : Architecture
Category : Private House
Year : 2016
Location: Marki – Cyprus
Description: A new house by C+Studio Architects
In line with the owners’ aspirations, a basic parameter guided the project for this House in Nicosia :
To create one L shape house that emphasized its integration with the landscape.
The whole façade is made from seamless sliding panels. Few and refined materials, such as wood, plaster and glass reaffirm the project’s essentiality. At sunset it becomes completely permeable to the view.
There are two floors: the ground floor, where the living… area,
and kitchen are and the first floor, there are 3 bedrooms with their own ensuite bathroom.
Given the plentiful daylight most of the spaces were fitted with lighting, while the cross ventilation system implemented throughout the living area, combined with the fully-opening panes that create a seamless transition between indoors and outdoors provide excellent ventilation conditions.



