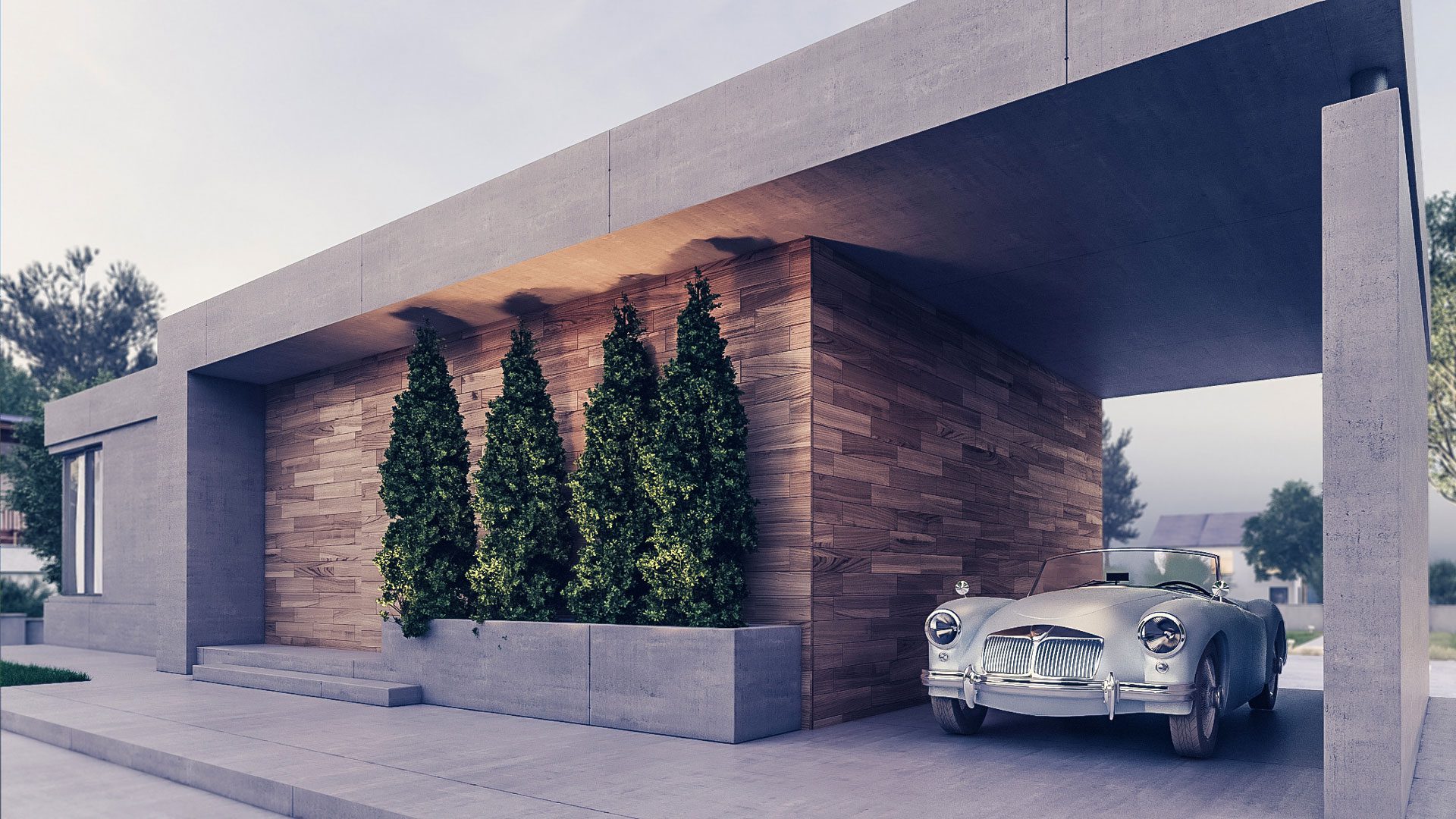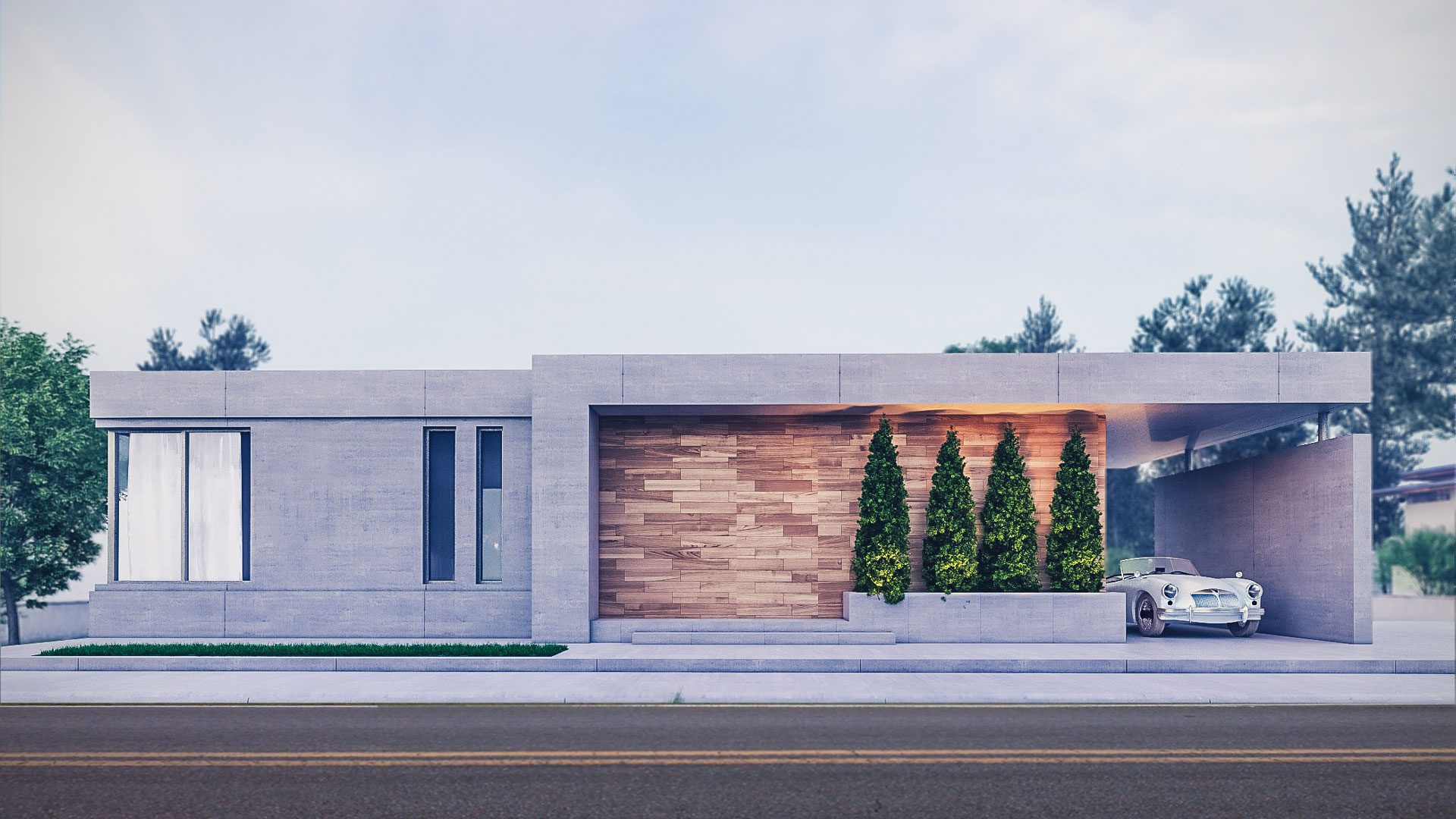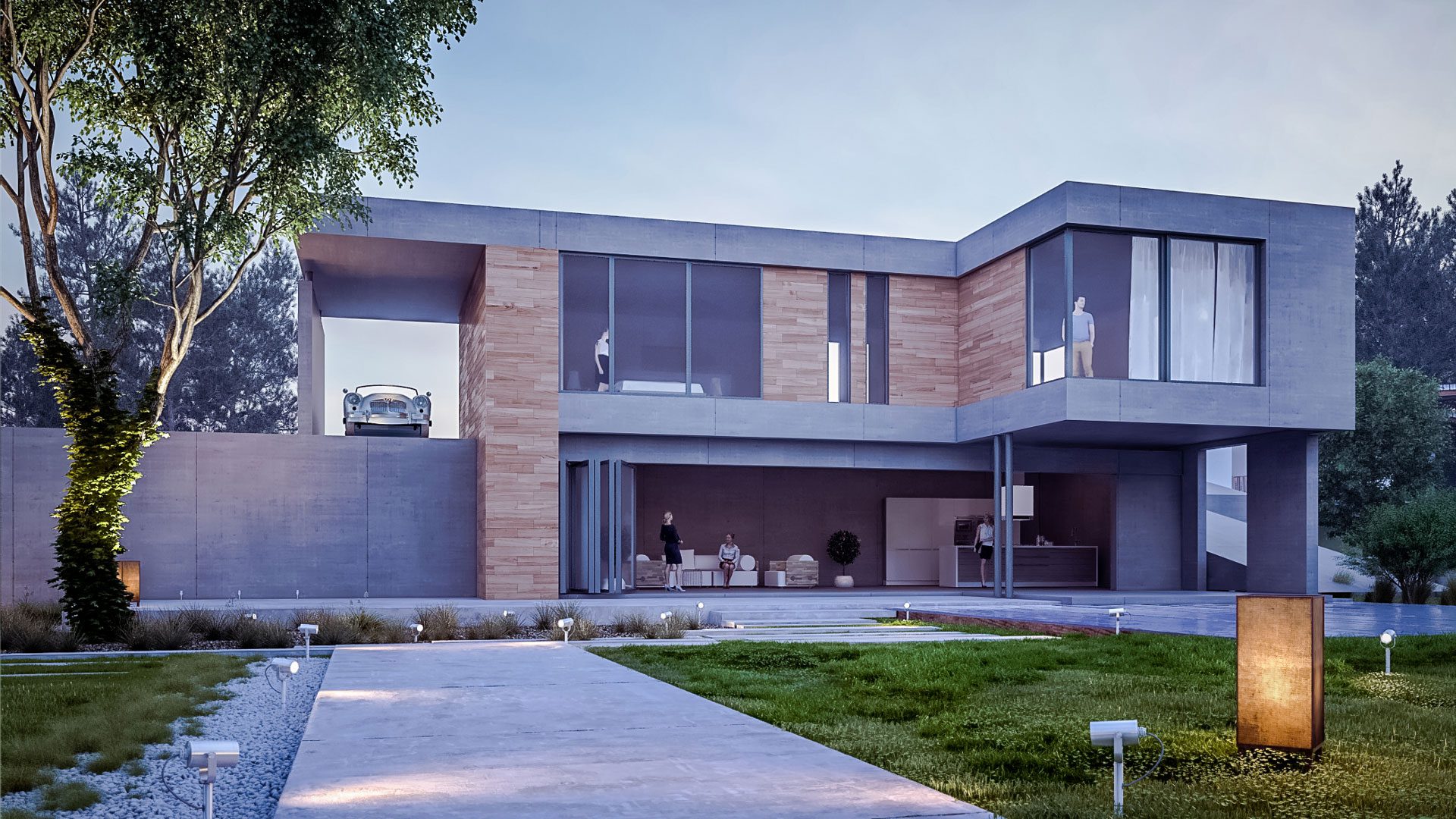Services : Architecture
Category : Private House
Location: Agia Filaxis Limassol – Cyprus
Description : A new house by C+Studio Architects
This residential project is for a detached family home located in Limassol Cyprus . A key consideration in the design is the topography of the site.
The concept of the work was to find out how to place the building in the topography of the site in order to maintain the transparency of the spaces, incorporating the landscape into the house.
The simplicity, and the intelligence of the house depend on the placement and the materials that maximize the efficiency. From the placement derives the idea of the two floors with the one is below the street, as a big space continuous to the house, allowing to the owners the ultimate view.
More to come soon!



